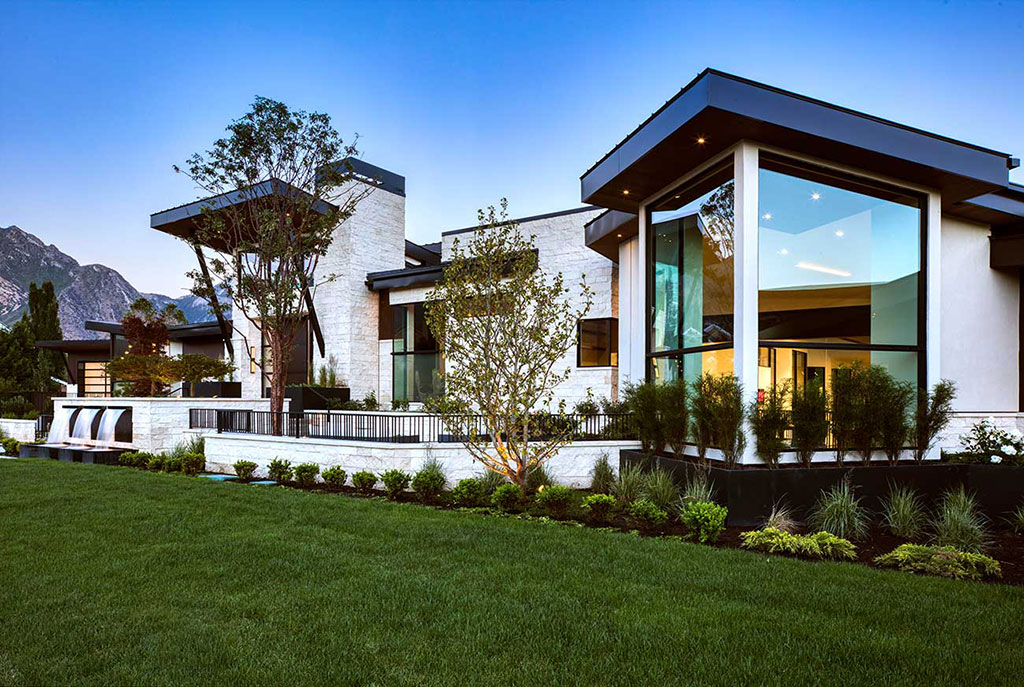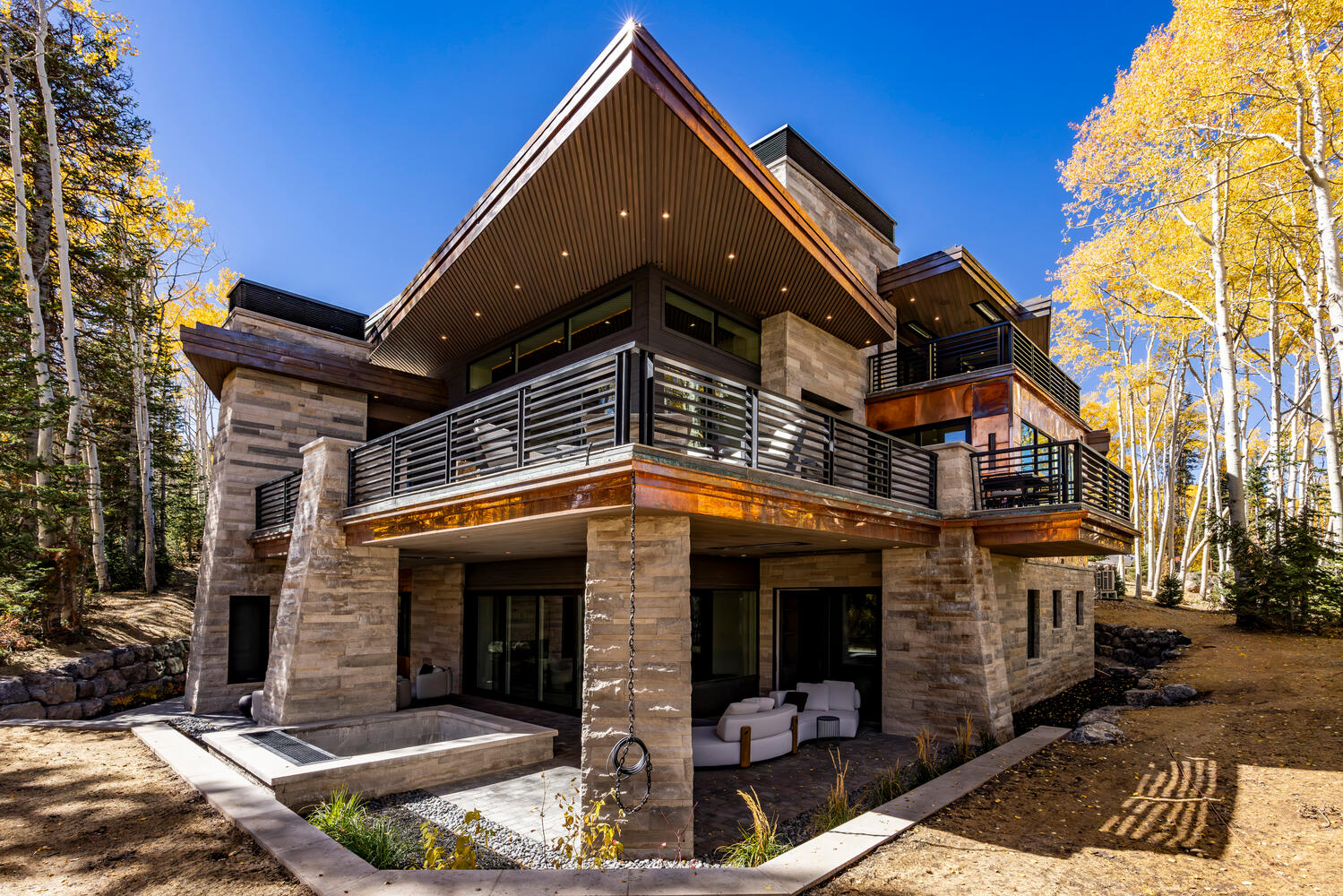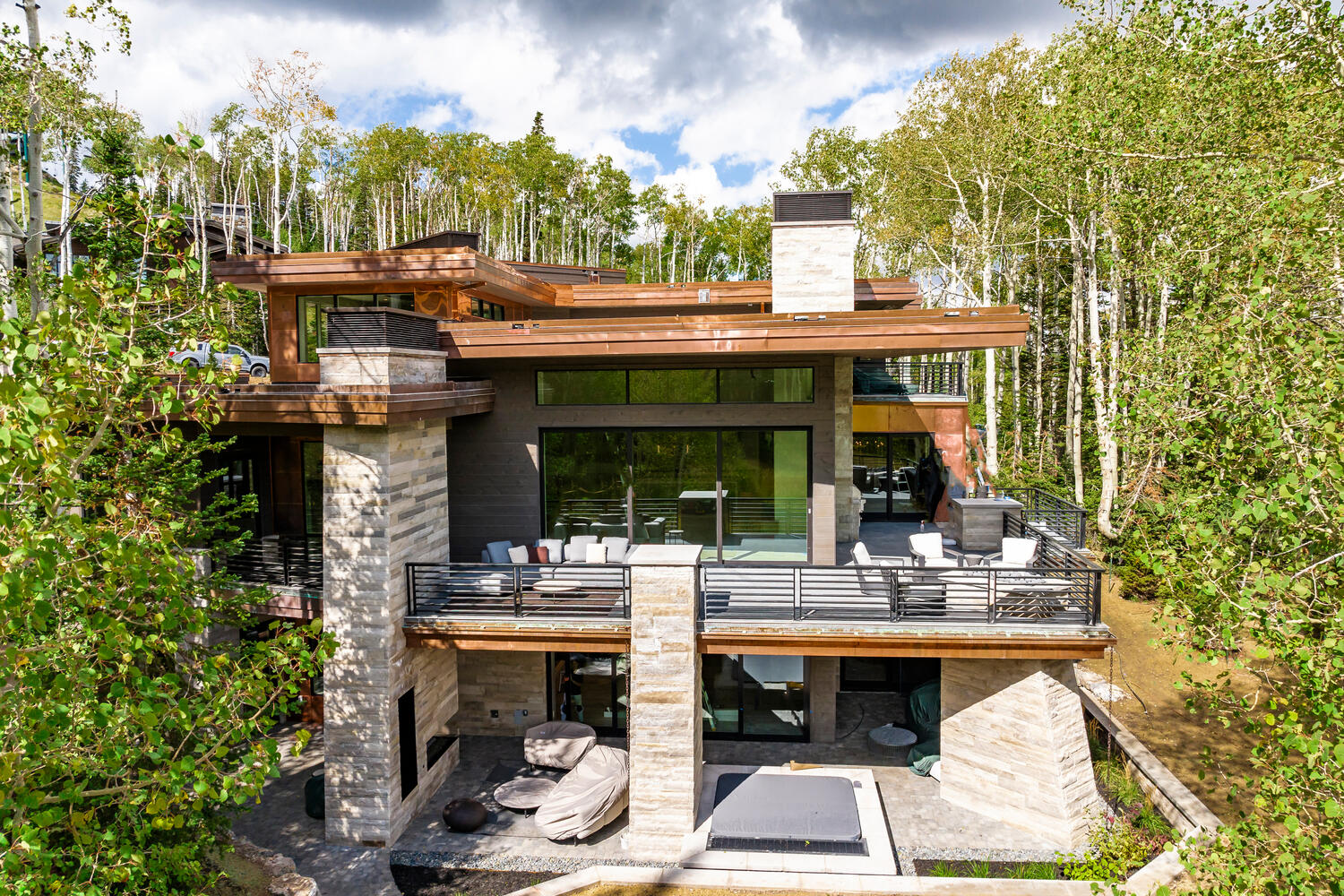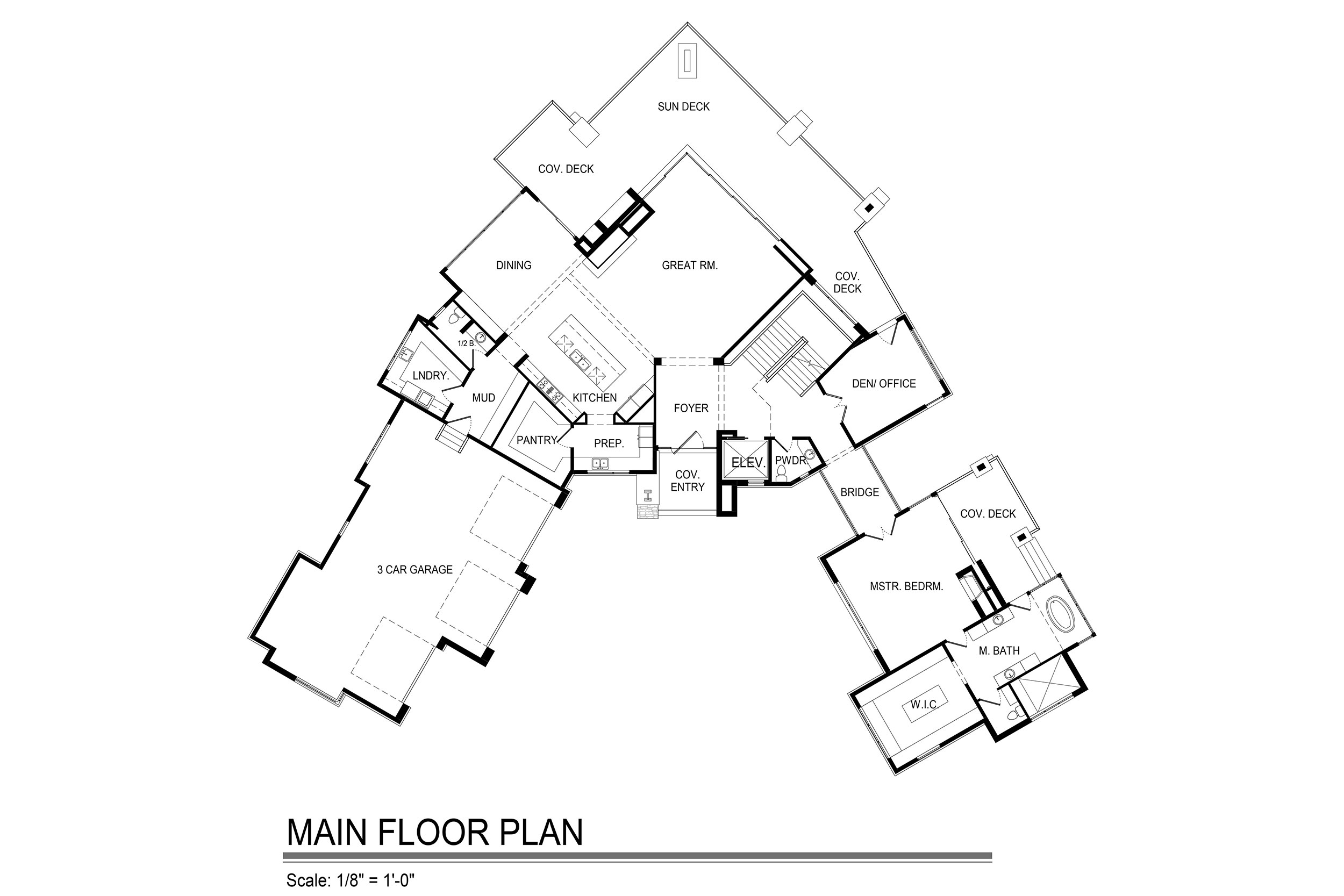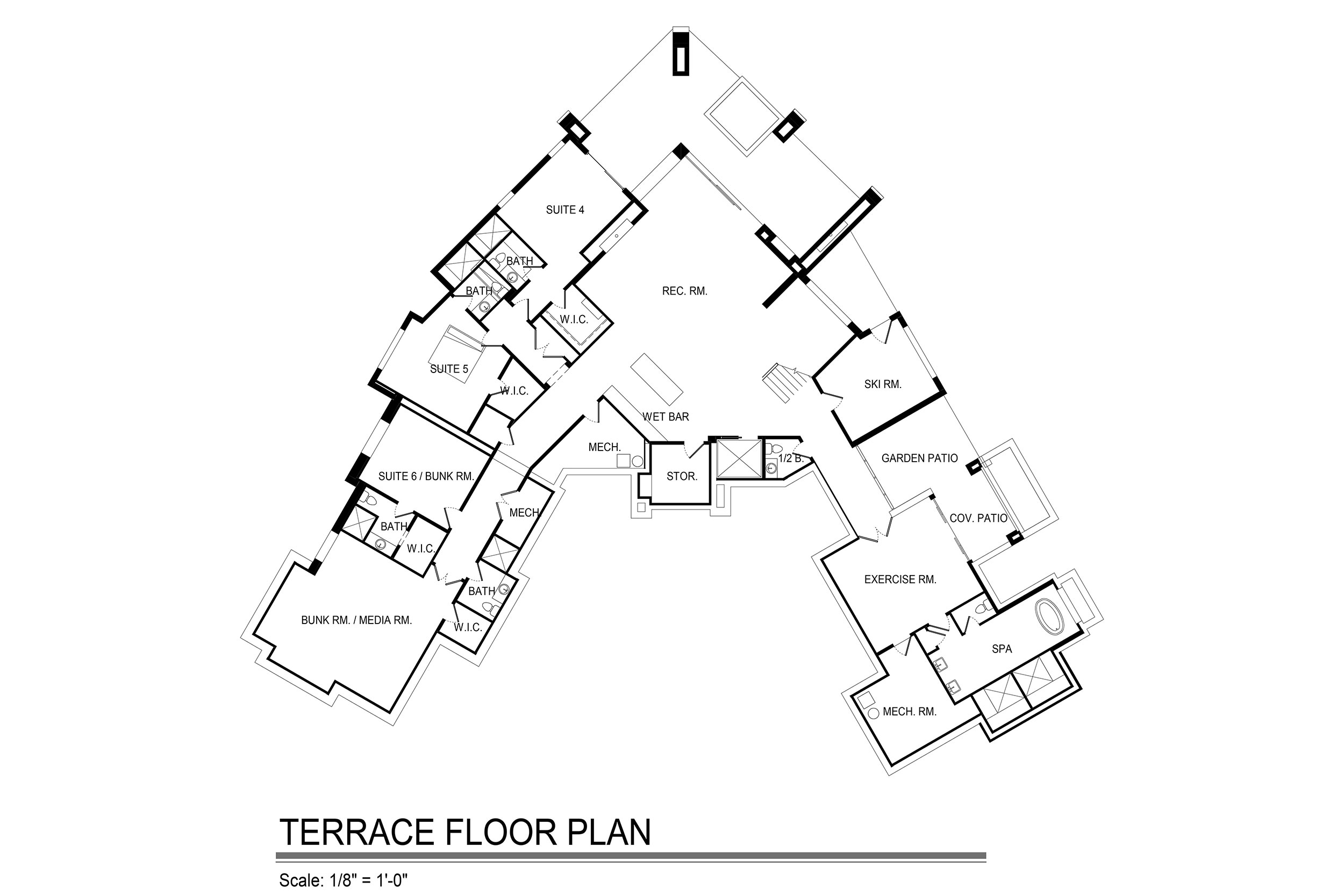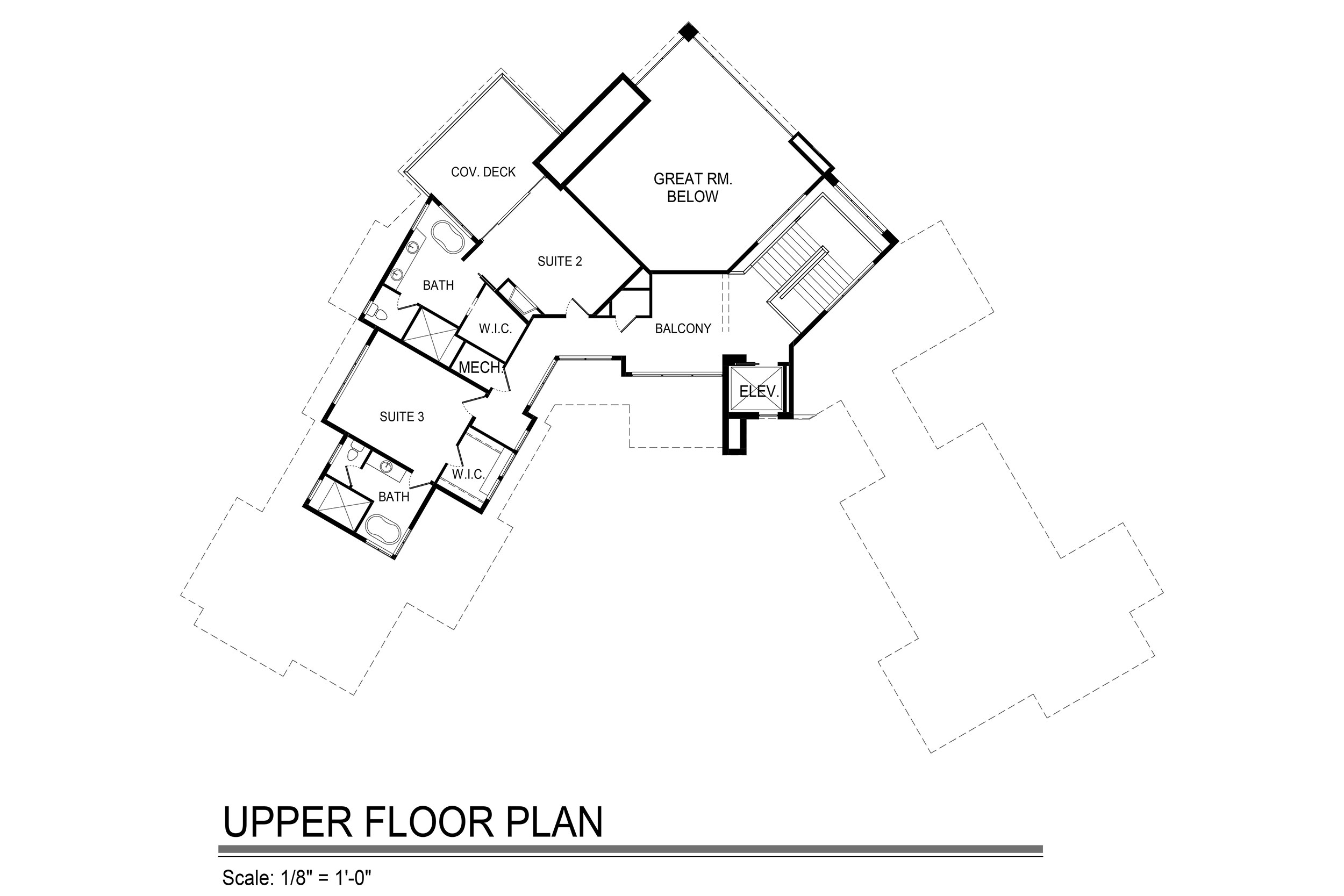introducing
47 RED CLOUD
DEER VALLEY®
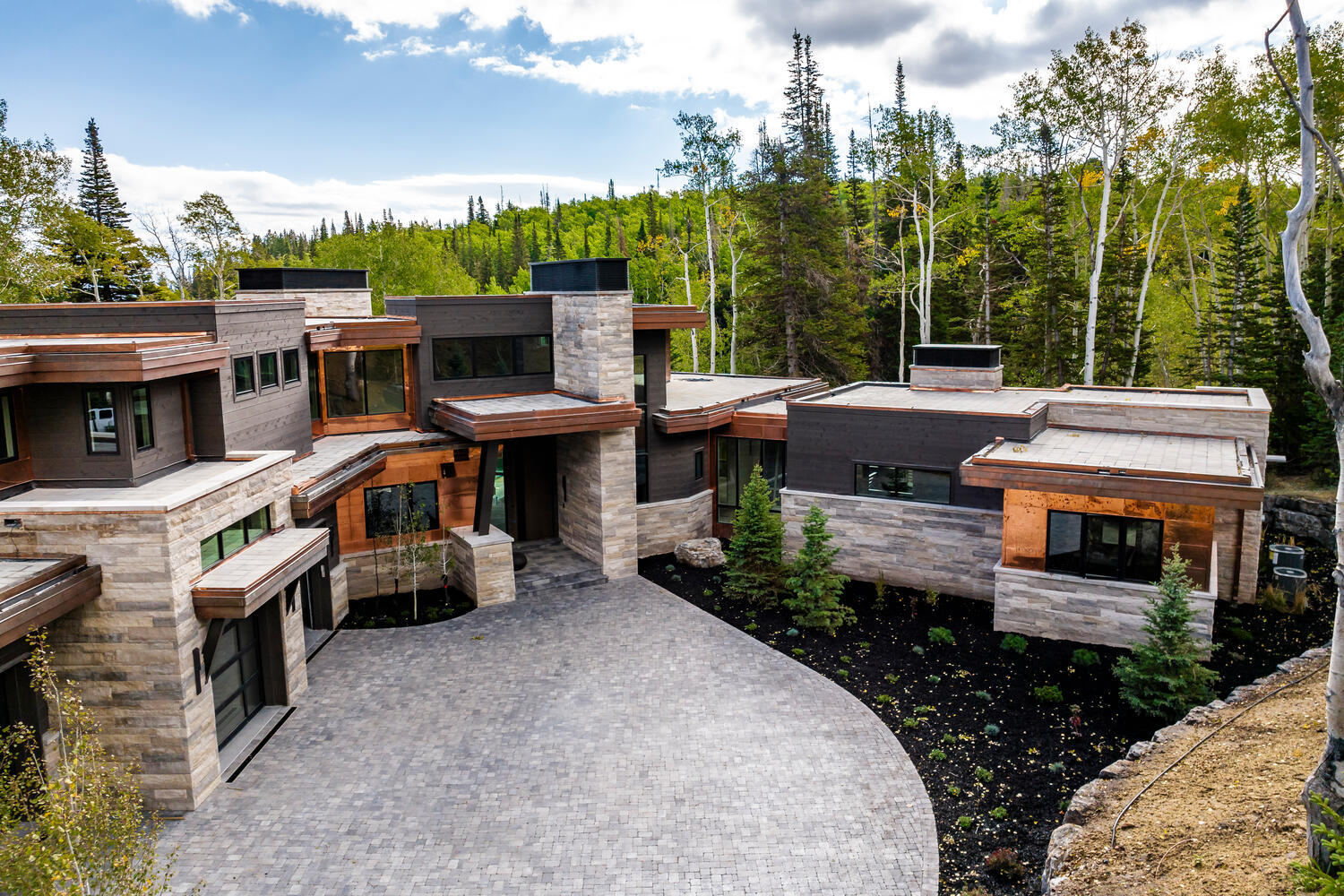
7 en suite bedrooms (or optional theater room)
11 bathrooms
11,023 square feet
1.02 Acres
Gagganau appliances
White oak flooring
Reeded wood ceiling details
Plaster clouds, highlighted walls
Smoked glass, dirty brass elements
Fire pit on main deck, 3 sided fireplace on lower outdoor apres ski deck
Radiant heat entire home, driveway, outdoor deck and patios
Oxygenation system prep
Spa with Steam room, Sauna, Cold Plunge
Lutron Lighting control
Savant Home Automation
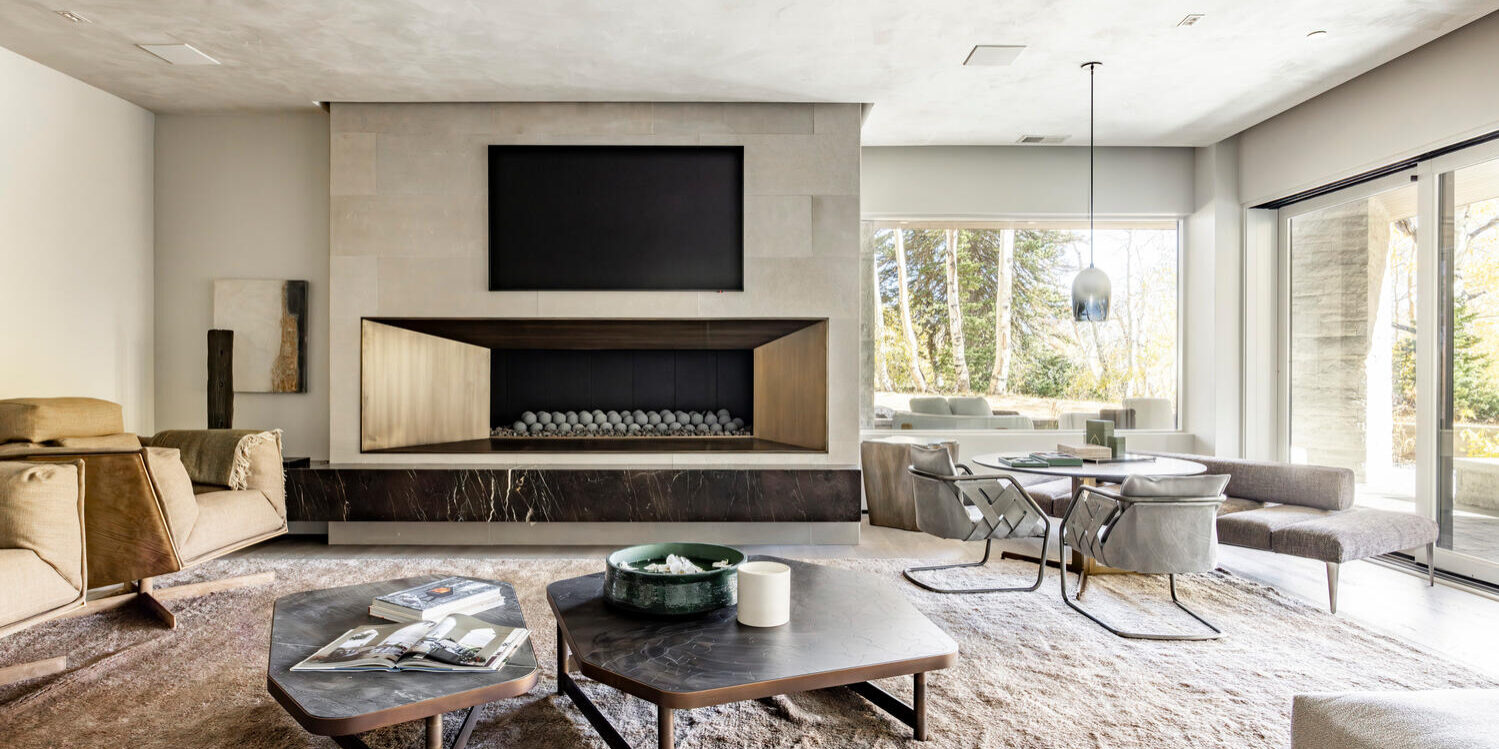
Keller Young Luxury Homes and AMB Design bring a redefined, sophisticated definition of luxury. This spectacular, rare ski-in/ski-out home, perched on the Hidden Treasure ski trail in the Talisker Club Community of Red Cloud, is under construction and scheduled for completion by February 2023. This exclusive, gated, ski-in/ski-out community with extraordinary alpine living at the top of Deer Valley® Resort at Empire Pass is the first to receive and enjoy the season’s snowfall where memories are created and dreams made. Located a short ten minute drive to Historic Park City Main Street and forty-five minutes to Salt Lake City International Airport, this property is being offered at $22,700,000.

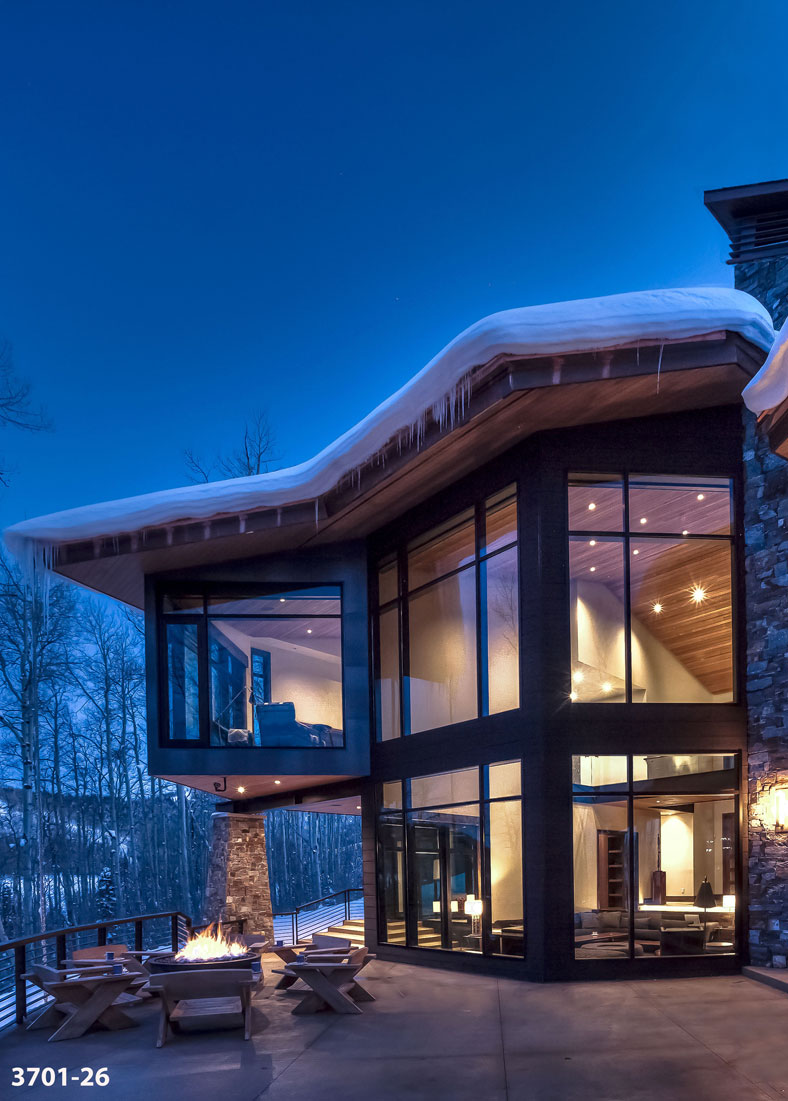
greg g young
Greg Young Construction
State License #10279491-0160
Keller Young
Luxury Homes
Keller Young Luxury Homes is known for bold, sophisticated architecture. Their custom homes include modern technology enhancements which improve convenience, control, and safety. The grand design of each home is accompanied brilliantly by breathtaking vistas as each lot is hand-selected to ensure accessibility, breath-taking views, and privacy.
Each luxury home is meticulously designed to optimize space, create a welcoming sentiment, and offer a living space unlike any other.
Greg G. Young brings to Keller Young Luxury Homes 23 years experience, progressively as a carpenter, scheduler, superintendent and as a General Contractor.
At KYLH he manages all projects, focuses on client relationships within the Luxury Home Construction industry, and seeks ways to improve the management of all projects.
Mr. Young currently holds a B-100 General Contractor License for the state of Utah. He is a Land developer and equity owner in multi-family apartment complexes across the states of Utah, Arizona and Nevada.
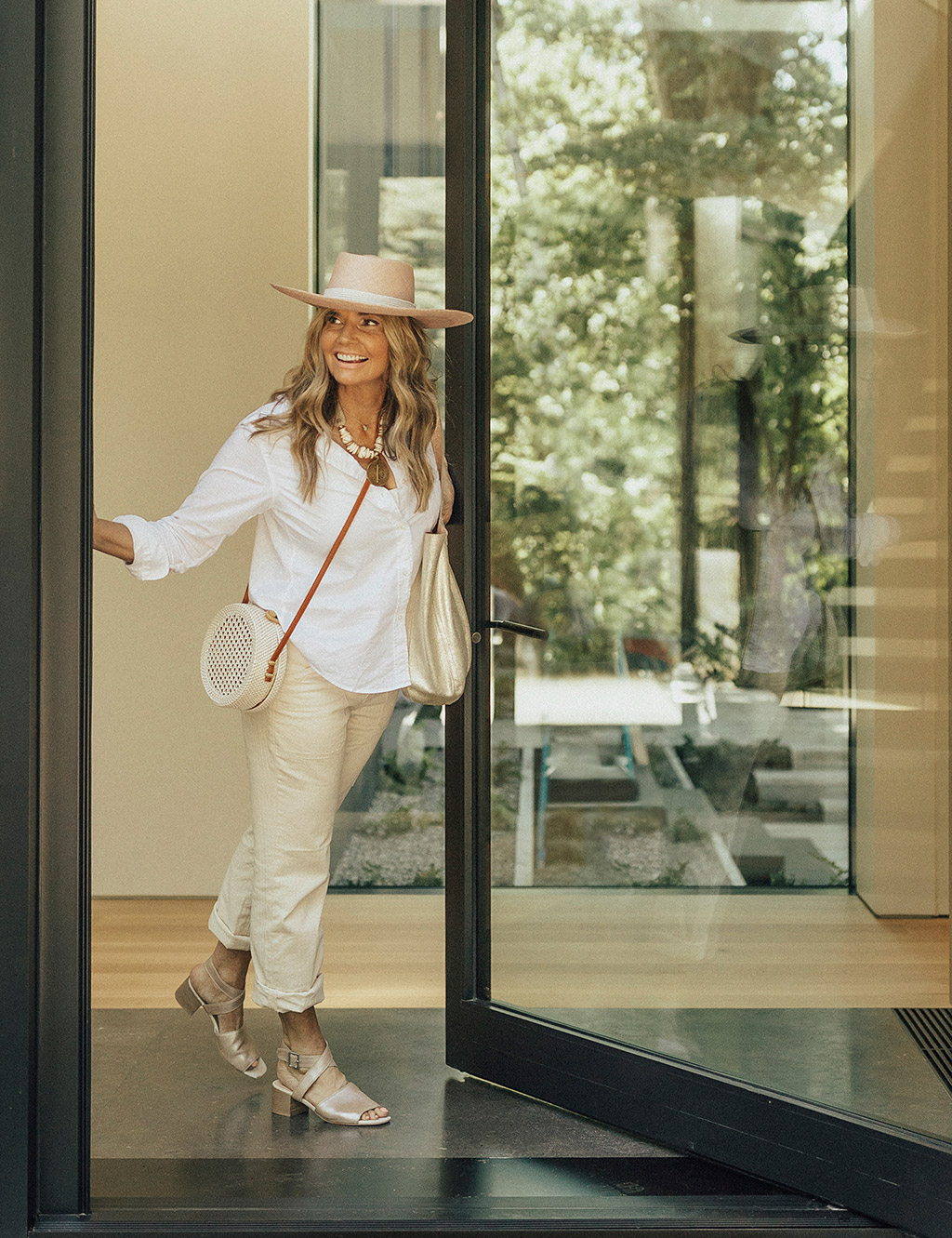
anne marie barton
AMB Design
Interior Design
Anne-Marie Barton's interior design blends modern form with authentic, vintage detail adding energy, fresh simplicity, and livability. Classical roots combined seamlessly with modern expression are the driving force for the signature "organic modern" aesthetic for which Anne-Marie has become known.
"I believe that by surrounding yourself with beauty, you will live a beautiful life." I remain in constant search of a new mix folding in both the soft edges of historical design with modern lines and sensibility. By cutting into the hard lines with softness, warmth, and gentile edges, I try to provide livable beauty."
As the principal for AMB Design, Barton's work can be found across the country along with inspirational design videos sharing her knowledge of the build and the result of ethereal interiors.
Best known for early collaboration with architects, builders, and clients, The AMB Design team delivers a detailed, seamless result by bringing a grassroots approach to every project and will expertly reflect each client's personal taste and style.
aaron s. inouye
Inouye design
Architect
Inouye Design specializes in the design of high-end custom homes and has won numerous awards for functional and aesthetic home designs and floor plans. Inouye Design was formed in 1997 by Aaron Inouye to provide innovative design to create extraordinary housing projects that reflect the needs, desires and personality of each homeowner. Integral to providing quality service is maintaining attention to detail, utilizing cutting edge 3D computer technology, and incorporating every specific requirement from the client. This results in a highly successful design that blends the homeowner’s individual lifestyle with the project’s unique setting.
